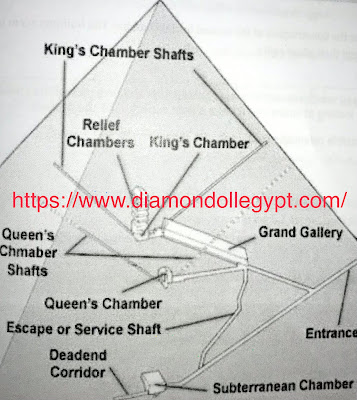The first plan
1- The enterance leads to the descending corridor measure 120 M long .
Runs first through the core of the pyramid and then through the natural rock ,it leads to the first burial chamber , this chamber was cut in the natural rock and never finished .
2- Its walls and floor are rough condition.
3- There is a blind passage cut in the south wall in this chamber .
The purpose of this blind passage would have been connect this chamber with another one.... similar to the 2 chambers under the northern pyramid at Dahshur....but this plan was changed.
The second plan
1- Was to build the burial chamber inside the pyramid itself.
2- A hole was cut in the roof of the descending corridor to distance of 18 m from the enterance.
3- An descending corridor was upwards through the core of the pyramid measure 36 m long leads to a horizontal corridor measure 35 m long and 1.75 m high .
Queens chamber
4- Which leads to a chamber in correctly called the queens chamber .
Because there is no evidence that the queens were ever buried within the pyramids of the kings during the old kingdom.
5- It is built entirely limestone and measures 5.2 m * 5.7 m . The roof 6.13 m High
6- The pavement of the chamber seems never to have been laid .
7- On East side of the chamber is a large recess the purpose which is uncertain and may be intended to contain a statue of the king.
8- Blind shafts were cut in the north and the south walls of the chamber.
They runs for a distance 6.6 feet through the core of the pyramid.
9- Some Egyptologists think that these 2 shafts were ventilation shafts , but had some religious significance.
The third plan
1- After the construction of the second burial chamber , the builders seem to have changed their plans again.
2- A hole was cut in the roof of ascending corridor leading to the grand gallery . The most impressive part of the construction of the pyramid.
It measures 47 m long and 8.5 high in the center with a corbeled roof similar to those in the internal chambers of the pyramids of Maydum and Dahshur.
3- 28 rectangular holes were cut on each side of the grand gallery perhaps for holding the ends of the wooden platform which the Coffin of the King dragged .
4- The grand gallery leads to a horizontal narrow passage , it measure 8.4 m long...its walls were lined with red granite.
5- Beyond this passage is the main burial chamber usually called “ The King’s Chamber “ also lined with highly polished and granite slabs measuring 5.2 m by 10.8 m and 5.8 high .
6- The lidless Sarcophagus of red Aswan granite was placed in the western end of the chamber .
7- There are 2 rectangular shafts cut in the north and south walls of the burial chamber about 1 m above the pavement level.
Both these shafts reach to the outer face of the pyramid their exact purpose is not certain.
Some scholars consider them as ventilation shafts while others think they have religious significance.
8- Above the burial chamber there are 5 rooms until in order to relieve the stress or the pressure of the weight of the pyramid on the roof of the kings chamber .
9- The first 4 rooms have flat roofs while the 5th or the uppermost has a pointed roof .
10- The name of King Cheops is written in red ochre on some of their walls .
11- They can only be reached those rooms by ladder from a passage cut in the upper part of the grand gallery .

Comments
Post a Comment